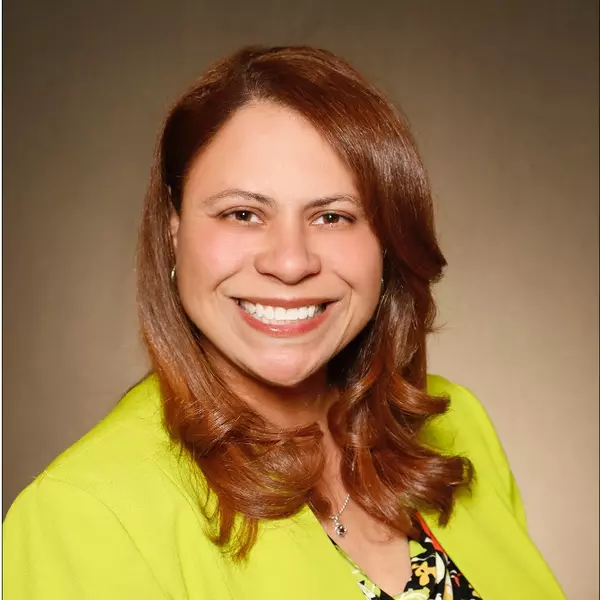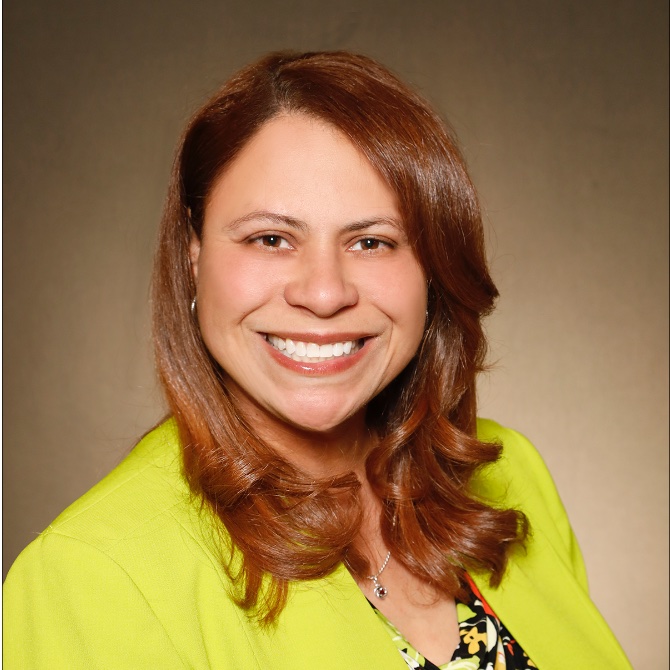
Open House
Sun Sep 28, 2:00pm - 4:00pm
UPDATED:
Key Details
Property Type Single Family Home
Sub Type Stick/Site Built
Listing Status Active
Purchase Type For Sale
Square Footage 3,029 sqft
Price per Sqft $140
Subdivision Sedge Hollow
MLS Listing ID 1195207
Bedrooms 4
Full Baths 3
Half Baths 1
HOA Fees $240/Semi-Annually
HOA Y/N Yes
Year Built 2019
Lot Size 6,969 Sqft
Acres 0.16
Property Sub-Type Stick/Site Built
Source Triad MLS
Property Description
Location
State NC
County Forsyth
Interior
Interior Features Ceiling Fan(s), Dead Bolt(s), Pantry, Separate Shower, Solid Surface Counter
Heating Forced Air, Natural Gas
Cooling Central Air
Fireplaces Number 1
Fireplaces Type Gas Log, Great Room
Appliance Microwave, Dishwasher, Range, Gas Cooktop, Electric Water Heater
Laundry Dryer Connection, Main Level, Washer Hookup
Exterior
Parking Features Attached Garage
Garage Spaces 2.0
Pool None
Landscape Description Subdivision
Building
Lot Description Subdivided
Foundation Slab
Sewer Public Sewer
Water Public
Architectural Style Transitional
New Construction No
Schools
Elementary Schools Sedge Garden
Middle Schools Southeast
High Schools Glenn
Others
Special Listing Condition Owner Sale

GET MORE INFORMATION

Tiffany R. Millner
NC Brokere/REALTOR/VA Salesperson | License ID: NC 351224, VA 0225273225
NC Brokere/REALTOR/VA Salesperson License ID: NC 351224, VA 0225273225




