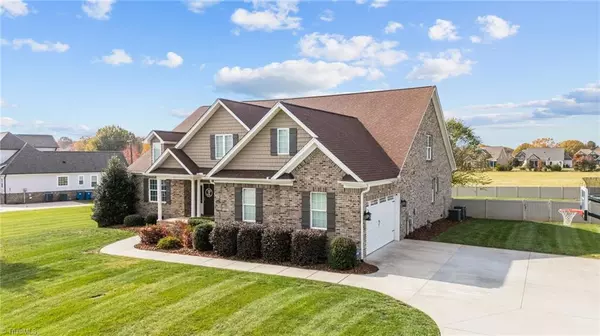
UPDATED:
Key Details
Property Type Single Family Home
Sub Type Stick/Site Built
Listing Status Active
Purchase Type For Sale
Square Footage 3,054 sqft
Price per Sqft $222
Subdivision Wellington
MLS Listing ID 1201673
Bedrooms 4
Full Baths 3
Half Baths 1
HOA Y/N No
Year Built 2018
Lot Size 0.700 Acres
Acres 0.7
Property Sub-Type Stick/Site Built
Source Triad MLS
Property Description
Location
State NC
County Davie
Rooms
Basement Crawl Space
Interior
Interior Features Great Room, Built-in Features, Ceiling Fan(s), Dead Bolt(s), Soaking Tub, Pantry, Separate Shower, Solid Surface Counter, Vaulted Ceiling(s)
Heating Forced Air, Natural Gas
Cooling Central Air
Flooring Carpet, Tile, Wood
Fireplaces Number 1
Fireplaces Type Gas Log, Great Room
Appliance Microwave, Dishwasher, Range, Gas Water Heater, Tankless Water Heater
Laundry Dryer Connection, Main Level, Washer Hookup
Exterior
Parking Features Attached Garage, Side Load Garage
Garage Spaces 2.0
Fence Fenced, Privacy
Pool None
Landscape Description Clear
Building
Lot Description Cleared
Sewer Private Sewer
Water Public
Architectural Style Transitional
New Construction No
Schools
Elementary Schools Shady Grove
Middle Schools William Ellis
High Schools Davie County
Others
Special Listing Condition Owner Sale

GET MORE INFORMATION

Tiffany R. Millner
NC Broker/REALTOR/VA Salesperson | License ID: NC 351224, VA 0225273225
NC Broker/REALTOR/VA Salesperson License ID: NC 351224, VA 0225273225




