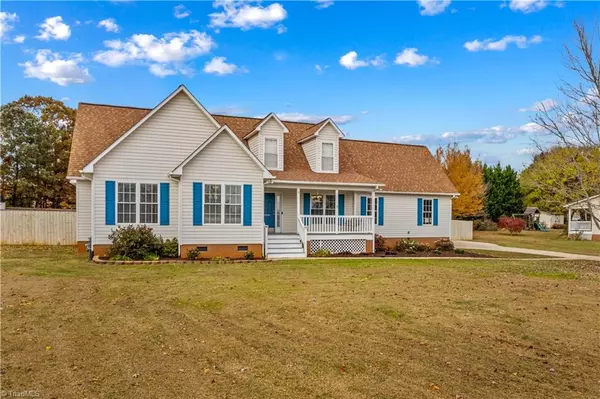
UPDATED:
Key Details
Property Type Single Family Home
Sub Type Stick/Site Built
Listing Status Active
Purchase Type For Sale
Square Footage 2,198 sqft
Price per Sqft $172
Subdivision Grace Ridge
MLS Listing ID 1201809
Bedrooms 3
Full Baths 2
HOA Fees $124/qua
HOA Y/N Yes
Year Built 2000
Lot Size 0.550 Acres
Acres 0.55
Property Sub-Type Stick/Site Built
Source Triad MLS
Property Description
Location
State NC
County Rowan
Rooms
Other Rooms Storage
Basement Crawl Space
Interior
Interior Features Great Room, Ceiling Fan(s), Dead Bolt(s), Soaking Tub, Separate Shower, Solid Surface Counter
Heating Fireplace(s), Forced Air, Natural Gas
Cooling Central Air
Flooring Laminate, Vinyl
Fireplaces Number 1
Fireplaces Type Gas Log, Great Room
Appliance Microwave, Dishwasher, Free-Standing Range, Cooktop, Gas Water Heater
Laundry Dryer Connection, Main Level, Washer Hookup
Exterior
Exterior Feature Lighting
Parking Features Attached Garage, Side Load Garage
Garage Spaces 2.0
Fence Fenced, Privacy
Pool Community
Landscape Description Cul-De-Sac,Fence(s),Level,Subdivision
Building
Lot Description Cul-De-Sac, Level, Subdivided
Sewer Septic Tank
Water Well
New Construction No
Schools
Elementary Schools Knollwood
Middle Schools Southeast
High Schools Carson
Others
Special Listing Condition Owner Sale

GET MORE INFORMATION

Tiffany R. Millner
NC Broker/REALTOR/VA Salesperson | License ID: NC 351224, VA 0225273225
NC Broker/REALTOR/VA Salesperson License ID: NC 351224, VA 0225273225




