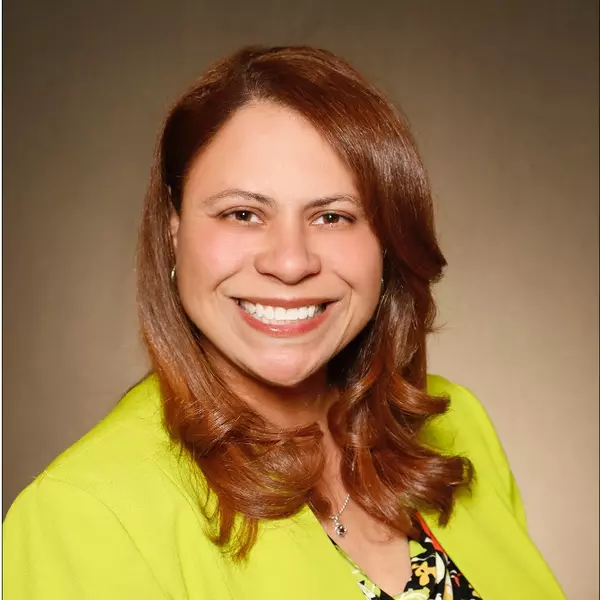For more information regarding the value of a property, please contact us for a free consultation.
Key Details
Sold Price $537,000
Property Type Single Family Home
Sub Type Stick/Site Built
Listing Status Sold
Purchase Type For Sale
Square Footage 3,519 sqft
Price per Sqft $152
Subdivision Asheboro Country Club Estates
MLS Listing ID 1107578
Sold Date 08/04/23
Bedrooms 3
Full Baths 3
Half Baths 1
HOA Y/N No
Year Built 2005
Lot Size 0.700 Acres
Acres 0.7
Property Sub-Type Stick/Site Built
Source Triad MLS
Property Description
Experience living in this custom brick home, perfectly situated overlooking the 16th tee at Asheboro Country Club! Enjoy breathtaking water views, Caraway Mountain vistas & picturesque sunsets from the comfort of your own home. This meticulously designed home boasts beautiful hardwood floors, 9' & 12' ceilings & arched doorways that add a touch of charm. The kitchen features granite counters & appliances that remain. The great room features a cozy fireplace & built-in shelves, providing the ideal space for relaxation. Step outside onto the inviting porch where you can savor the tranquility & beauty of the surroundings. The primary bedroom offers a retreat like ambiance w/double tray ceiling, while the ensuite bath features a luxurious jetted tub, spacious shower & a walk-in closet. The finished basement w/rec room & bonus room provides ample space for leisure activities. The outdoor living space features a well appointed back yard complete w/fire pit & patio for outdoor gatherings.
Location
State NC
County Randolph
Rooms
Basement Partially Finished, Basement
Interior
Interior Features Great Room, Arched Doorways, Built-in Features, Ceiling Fan(s), Pantry, Separate Shower, Sound System, Central Vacuum
Heating Heat Pump, Multiple Systems, Electric
Cooling Central Air
Flooring Carpet, Laminate, Tile, Wood
Fireplaces Number 1
Fireplaces Type Gas Log, Great Room
Appliance Microwave, Dishwasher, Slide-In Oven/Range, Electric Water Heater
Laundry Dryer Connection, Main Level, Washer Hookup
Exterior
Parking Features Attached Garage
Garage Spaces 2.0
Fence None
Pool None
Building
Lot Description On Golf Course, Subdivided
Sewer Septic Tank
Water Public
New Construction No
Schools
Elementary Schools Tabernacle
Middle Schools Uwharrie Ridge Six Twelve
High Schools Southwestern Randolph
Others
Special Listing Condition Owner Sale
Read Less Info
Want to know what your home might be worth? Contact us for a FREE valuation!

Our team is ready to help you sell your home for the highest possible price ASAP

Bought with Coldwell Banker Advantage
GET MORE INFORMATION
Tiffany R. Millner
NC Brokere/REALTOR/VA Salesperson | License ID: NC 351224, VA 0225273225
NC Brokere/REALTOR/VA Salesperson License ID: NC 351224, VA 0225273225




