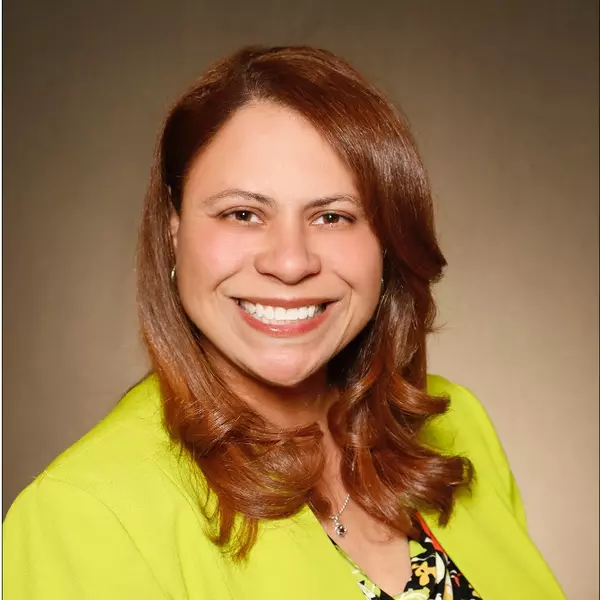Bought with Non Member Office
For more information regarding the value of a property, please contact us for a free consultation.
Key Details
Sold Price $460,000
Property Type Single Family Home
Sub Type Single Family Residence
Listing Status Sold
Purchase Type For Sale
Square Footage 2,591 sqft
Price per Sqft $177
Subdivision Verona
MLS Listing ID 10058195
Sold Date 05/21/25
Style Site Built
Bedrooms 4
Full Baths 2
Half Baths 1
HOA Fees $30/mo
HOA Y/N Yes
Abv Grd Liv Area 2,591
Year Built 2024
Lot Size 9,147 Sqft
Acres 0.21
Property Sub-Type Single Family Residence
Source Triangle MLS
Property Description
This exquisite 4-bed, 2.5-bath Drexel plan, 2-story residence is a masterpiece of modern living. The heart of the home is the designer kitchen, boasting a large island, pantry, and ample cabinet space. Ideal for remote work, the office space offers a quiet retreat. Entertain guests in the elegant dining room or step outside to the covered porch for open air dining. With spacious bedrooms and luxurious baths, this home defines comfort and style. Don't miss the chance to own this perfect blend of sophistication and functionality!
Location
State NC
County Guilford
Direction Follow I-40 E to NC-61 N. Take exit 138 from I-40 E for NC-61 N toward Gibsonville Turn left onto NC-61 N, Turn right onto US-70 E/Burlington Rd Turn right onto Verona Villa Dr Turn left onto Brycewood Dr, Turn Right onto Gibson House Dr
Rooms
Bedroom Description [{\"RoomType\":\"Dining Room\",\"RoomKey\":\"20241014170723218648000000\",\"RoomDescription\":null,\"RoomWidth\":10.7,\"RoomLevel\":\"Main\",\"RoomDimensions\":\"10.8 x 10.7\",\"RoomLength\":10.8},{\"RoomType\":\"Kitchen\",\"RoomKey\":\"20241014170723238554000000\",\"RoomDescription\":null,\"RoomWidth\":15.4,\"RoomLevel\":\"Main\",\"RoomDimensions\":\"10 x 15.4\",\"RoomLength\":10},{\"RoomType\":\"Primary Bedroom\",\"RoomKey\":\"20241014170723258816000000\",\"RoomDescription\":null,\"RoomWidth\":15.6,\"RoomLevel\":\"Second\",\"RoomDimensions\":\"16.2 x 15.6\",\"RoomLength\":16.2},{\"RoomType\":\"Bedroom 2\",\"RoomKey\":\"20241014170723279167000000\",\"RoomDescription\":null,\"RoomWidth\":14.4,\"RoomLevel\":\"Second\",\"RoomDimensions\":\"13 x 14.4\",\"RoomLength\":13},{\"RoomType\":\"Bedroom 3\",\"RoomKey\":\"20241014170723300006000000\",\"RoomDescription\":null,\"RoomWidth\":10,\"RoomLevel\":\"Second\",\"RoomDimensions\":\"12.6 x 10\",\"RoomLength\":12.6},{\"RoomType\":\"Bathroom 4\",\"RoomKey\":\"20241014170723320464000000\",\"RoomDescription\":null,\"RoomWidth\":11.2,\"RoomLevel\":\"Second\",\"RoomDimensions\":\"12.6 x 11.2\",\"RoomLength\":12.6},{\"RoomType\":\"Breakfast Room\",\"RoomKey\":\"20241014170723340777000000\",\"RoomDescription\":null,\"RoomWidth\":15.4,\"RoomLevel\":\"Main\",\"RoomDimensions\":\"7.11 x 15.4\",\"RoomLength\":7.11},{\"RoomType\":\"Great Room\",\"RoomKey\":\"20241014170723361331000000\",\"RoomDescription\":null,\"RoomWidth\":15.44,\"RoomLevel\":\"Main\",\"RoomDimensions\":\"16.1 x 15.44\",\"RoomLength\":16.1},{\"RoomType\":\"Loft\",\"RoomKey\":\"20241014170723382237000000\",\"RoomDescription\":null,\"RoomWidth\":11.5,\"RoomLevel\":\"Second\",\"RoomDimensions\":\"22 x 11.5\",\"RoomLength\":22},{\"RoomType\":\"Office\",\"RoomKey\":\"20241014170723402609000000\",\"RoomDescription\":null,\"RoomWidth\":11,\"RoomLevel\":\"Main\",\"RoomDimensions\":\"10.5 x 11\",\"RoomLength\":10.5}]
Interior
Interior Features Kitchen Island, Open Floorplan, Pantry, Quartz Counters, Separate Shower, Soaking Tub, Tray Ceiling(s), Walk-In Closet(s), Wired for Data
Heating Central, Fireplace(s), Forced Air, Natural Gas
Cooling Central Air, Gas
Flooring Carpet, Vinyl
Fireplaces Number 1
Fireplaces Type Gas, Great Room
Fireplace Yes
Appliance Dishwasher, Exhaust Fan, Gas Cooktop, Microwave, Stainless Steel Appliance(s), Tankless Water Heater, Oven, Water Heater
Laundry Electric Dryer Hookup, Laundry Room, Upper Level, Washer Hookup
Exterior
Garage Spaces 2.0
Utilities Available Cable Connected, Electricity Connected, Natural Gas Connected, Sewer Connected
View Y/N Yes
Roof Type Shingle
Porch Covered
Garage Yes
Private Pool No
Building
Faces Follow I-40 E to NC-61 N. Take exit 138 from I-40 E for NC-61 N toward Gibsonville Turn left onto NC-61 N, Turn right onto US-70 E/Burlington Rd Turn right onto Verona Villa Dr Turn left onto Brycewood Dr, Turn Right onto Gibson House Dr
Story 2
Foundation Slab
Sewer Public Sewer
Water Public
Architectural Style Transitional
Level or Stories 2
Structure Type Board & Batten Siding,Shake Siding,Stone Veneer,Vinyl Siding
New Construction Yes
Schools
Elementary Schools Guilford County Schools
Middle Schools Guilford County Schools
High Schools Guilford County Schools
Others
HOA Fee Include None
Tax ID 10004715
Special Listing Condition Standard
Read Less Info
Want to know what your home might be worth? Contact us for a FREE valuation!

Our team is ready to help you sell your home for the highest possible price ASAP

GET MORE INFORMATION
Tiffany R. Millner
NC Brokere/REALTOR/VA Salesperson | License ID: NC 351224, VA 0225273225
NC Brokere/REALTOR/VA Salesperson License ID: NC 351224, VA 0225273225


