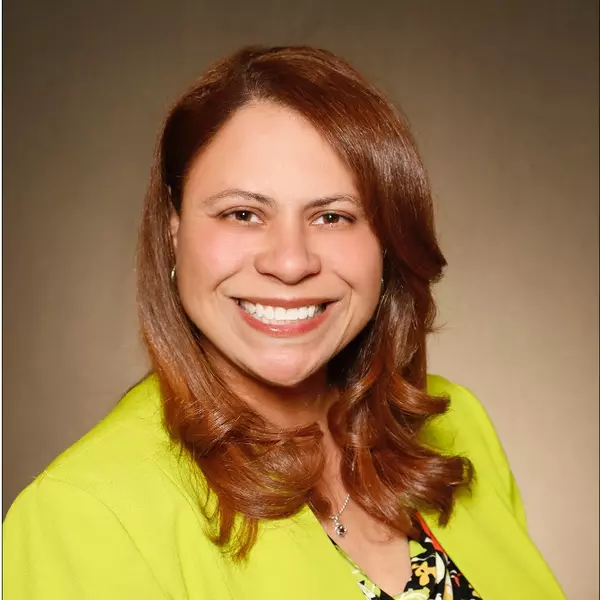Bought with RE/MAX SOUTHLAND REALTY II
For more information regarding the value of a property, please contact us for a free consultation.
Key Details
Sold Price $580,334
Property Type Single Family Home
Sub Type Single Family Residence
Listing Status Sold
Purchase Type For Sale
Square Footage 2,515 sqft
Price per Sqft $230
Subdivision Meares Bluff Plantation
MLS Listing ID 10103608
Sold Date 06/17/25
Style Site Built
Bedrooms 3
Full Baths 2
Half Baths 1
HOA Y/N No
Abv Grd Liv Area 2,515
Year Built 2025
Lot Size 2.510 Acres
Acres 2.51
Property Sub-Type Single Family Residence
Source Triangle MLS
Property Description
Welcome to your dream home in the highly sought-after Meares Bluff community! This stunning new custom-built residence offers over 2,500 sq. ft. of thoughtfully designed living space with 3 spacious bedrooms, 2 full baths, and a versatile flex/office space.
From the moment you step into the elegant foyer, you're greeted by soaring ceilings and a gorgeous chandelier that sets the tone for the rest of the home. The formal dining room also features a designer chandelier, perfect for entertaining.
The heart of the home is the chef's kitchen — showcasing a large quartz island, double wall ovens, electric cooktop with vented hood, a farmhouse sink, and a stainless steel dishwasher. You'll love the custom cabinetry, stained wood floating shelves, quartz countertops, and under-cabinet LED lighting that add warmth and style.
Beautiful laminate flooring flows throughout the main living areas, with plush carpet in the bedrooms for added comfort. The open-concept family room boasts custom floating shelves and a statement electric fireplace with built-ins — a true focal point for cozy gatherings.
Retreat to the spacious owner's suite filled with natural light, complete with a luxurious en-suite featuring double quartz vanities, a soaking tub, walk-in tile shower, and a massive walk-in closet.
Additional highlights include a side-entry garage with access to a functional mudroom, a separate laundry room, and thoughtful custom touches throughout.
This home is packed with must-see features — a true showstopper! Don't miss your chance to make it yours.
Location
State NC
County Wayne
Direction Hwy 70 East toward Princeton/Goldsboro, keep left to continue on I-42 E, take exit 40 for US-117 toward Goldsboro, right onto US-117, right onto Stoney Creek Church Rd, right onto NC-111 S, left onto Pickens Dr, left onto Waverly Dr, left onto Brighton Dr.
Rooms
Bedroom Description Primary Bedroom, Bedroom 2, Bedroom 3, Dining Room, Family Room, Kitchen, Laundry, Mud Room
Interior
Interior Features Bathtub/Shower Combination, Built-in Features, Ceiling Fan(s), Double Vanity, Eat-in Kitchen, Entrance Foyer, High Ceilings, Kitchen Island, Open Floorplan, Pantry, Quartz Counters, Recessed Lighting, Separate Shower, Smooth Ceilings, Soaking Tub, Stone Counters, Vaulted Ceiling(s), Walk-In Closet(s), Walk-In Shower, Water Closet
Heating Electric, Heat Pump
Cooling Central Air
Flooring Carpet, Laminate, Vinyl
Fireplaces Number 1
Fireplace Yes
Appliance Cooktop, Dishwasher, Double Oven, Electric Cooktop, Stainless Steel Appliance(s), Oven, Water Heater
Laundry Electric Dryer Hookup, Laundry Room, Washer Hookup
Exterior
Exterior Feature Private Yard, Rain Gutters
Garage Spaces 3.0
View Y/N Yes
Roof Type Shingle
Garage Yes
Private Pool No
Building
Faces Hwy 70 East toward Princeton/Goldsboro, keep left to continue on I-42 E, take exit 40 for US-117 toward Goldsboro, right onto US-117, right onto Stoney Creek Church Rd, right onto NC-111 S, left onto Pickens Dr, left onto Waverly Dr, left onto Brighton Dr.
Foundation Slab
Sewer Septic Tank
Water Public
Architectural Style Ranch
Structure Type Stone,Stone Veneer,Vinyl Siding
New Construction Yes
Schools
Elementary Schools Wayne - Tommys Road
Middle Schools Wayne - Norwayne
High Schools Wayne - Charles B Aycock
Others
Tax ID 3611335148
Special Listing Condition Standard
Read Less Info
Want to know what your home might be worth? Contact us for a FREE valuation!

Our team is ready to help you sell your home for the highest possible price ASAP

GET MORE INFORMATION
Tiffany R. Millner
NC Brokere/REALTOR/VA Salesperson | License ID: NC 351224, VA 0225273225
NC Brokere/REALTOR/VA Salesperson License ID: NC 351224, VA 0225273225


