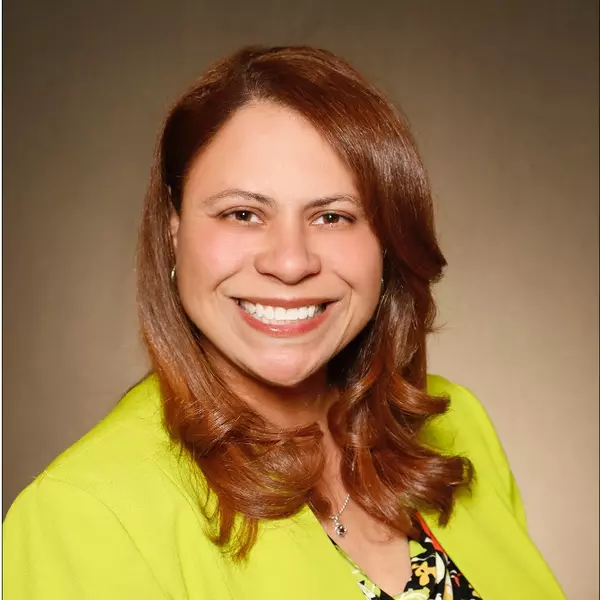For more information regarding the value of a property, please contact us for a free consultation.
Key Details
Sold Price $518,000
Property Type Single Family Home
Sub Type Stick/Site Built
Listing Status Sold
Purchase Type For Sale
Square Footage 1,344 sqft
Price per Sqft $385
Subdivision Cadence
MLS Listing ID 1160655
Sold Date 06/26/25
Bedrooms 4
Full Baths 3
Half Baths 1
HOA Fees $40/ann
HOA Y/N Yes
Year Built 2024
Lot Size 0.670 Acres
Acres 0.67
Property Sub-Type Stick/Site Built
Source Triad MLS
Property Description
Don't miss this beautiful Roland floor plan! It is a four bedroom, three and one half bath home situated on an over half an acre in Northern Greensboro. Enter the home to be greeted by an entryway with arched openings inviting you into a spacious living room that opens to a formal dining room with coffered ceiling. The kitchen and breakfast area, overlook a large family room that is also open to the sunroom addition. Features of the lovely kitchen include a gourmet layout with gas cooktop, double wall oven, a large center island, and beautiful quartz countertops. Three secondary bedrooms, all with large closets, are located upstairs along with the laundry room and a spacious loft with closet. The primary ensuite completes the upstairs and includes a large bathroom with garden tub and separate tile shower, dual vanities and dual walk-in closets as well as an additional sitting room. With upgrades galore including blinds, this home has so much to offer. Call today for more information!
Location
State NC
County Guilford
Interior
Interior Features Arched Doorways, Ceiling Fan(s), Soaking Tub, Kitchen Island, Pantry, Separate Shower, Solid Surface Counter
Heating Heat Pump, Electric, Natural Gas
Cooling Central Air
Flooring Carpet, Tile, Vinyl
Fireplaces Number 1
Fireplaces Type Gas Log, Den
Appliance Microwave, Oven, Dishwasher, Double Oven, Exhaust Fan, Gas Cooktop, Gas Water Heater, Tankless Water Heater
Laundry Dryer Connection, Laundry Room, Washer Hookup
Exterior
Exterior Feature Sprinkler System
Parking Features Attached Garage
Garage Spaces 2.0
Pool None
Building
Foundation Slab
Sewer Septic Tank
Water Public, Well
New Construction Yes
Schools
Elementary Schools Northern
Middle Schools Northern
High Schools Northern
Others
Special Listing Condition Owner Sale
Read Less Info
Want to know what your home might be worth? Contact us for a FREE valuation!

Our team is ready to help you sell your home for the highest possible price ASAP

Bought with Berkshire Hathaway HomeServices Yost & Little Realty
GET MORE INFORMATION
Tiffany R. Millner
NC Brokere/REALTOR/VA Salesperson | License ID: NC 351224, VA 0225273225
NC Brokere/REALTOR/VA Salesperson License ID: NC 351224, VA 0225273225




