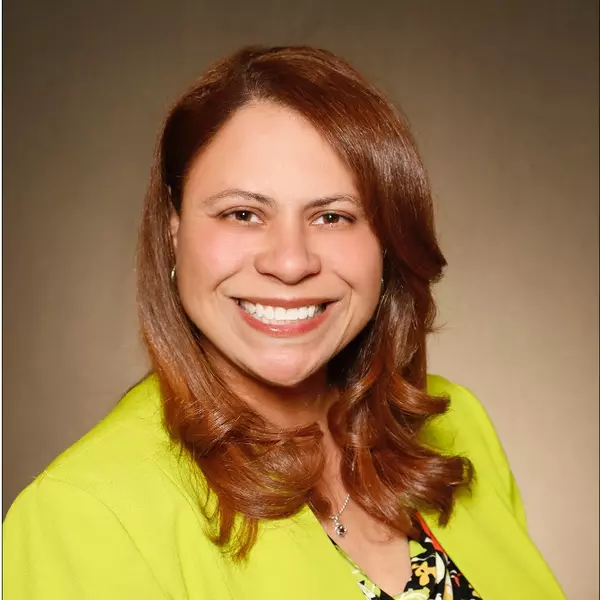Bought with Keller Williams Realty
For more information regarding the value of a property, please contact us for a free consultation.
Key Details
Sold Price $940,000
Property Type Single Family Home
Sub Type Single Family Residence
Listing Status Sold
Purchase Type For Sale
Square Footage 3,275 sqft
Price per Sqft $287
Subdivision Lochmere
MLS Listing ID 10096506
Sold Date 06/27/25
Style House
Bedrooms 4
Full Baths 2
Half Baths 1
HOA Fees $64/ann
HOA Y/N Yes
Abv Grd Liv Area 3,275
Year Built 1986
Annual Tax Amount $7,364
Lot Size 0.530 Acres
Acres 0.53
Property Sub-Type Single Family Residence
Source Triangle MLS
Property Description
Location, Lifestyle & Luxury in this all brick Executive home. Quiet cul-de-sac setting provides a short walk to neighborhood swimming, tennis & there's even more, your fenced yard has a private access gate to neighborhood path! Attention to detail is evident thru out, custom plantation shutters, dental crown molding, built in shelving, new neutral paint, beautiful hardwood flooring & ample storage. Entertaining is a breeze in the gourmet kitchen. SS JENN-AIR appliances, mitered wood top on island surrounded by elegant quartz counters & tile backsplash. Beautiful brick floored sunroom has volume ceiling w/skylights. Primary on the main w/free standing tub, frameless shower, water closet & dual closets. Bathrooms have all been renovated, wet bar in bonus, home office on main level. Minutes to Whole Foods, Wake Med & tons of shopping!!
Location
State NC
County Wake
Community Clubhouse, Golf, Lake, Pool, Street Lights, Suburban, Tennis Court(S)
Direction Starting on US-1 heading North, Take exit 99 onto Cary Parkway and keep right. Take a right onto Lochmere Drive then a left onto Deer Park Lane and the destination will be on your right
Rooms
Bedroom Description Primary Bedroom, Primary Bathroom, Bedroom 2, Bedroom 3, Bedroom 4, Bathroom 2, Kitchen, Dining Room, Family Room, Office, Sunroom, Bonus Room
Basement Crawl Space
Interior
Interior Features Bookcases, Ceiling Fan(s), Crown Molding, Double Vanity, Dual Closets, Entrance Foyer, Kitchen Island, Master Downstairs, Quartz Counters, Recessed Lighting, Separate Shower, Smooth Ceilings, Soaking Tub, Walk-In Closet(s), Walk-In Shower, Water Closet
Heating Forced Air, Natural Gas
Cooling Central Air
Flooring Brick, Carpet, Hardwood
Fireplaces Type Family Room, Gas
Fireplace Yes
Window Features Shutters
Appliance Dishwasher, Disposal, Free-Standing Refrigerator, Microwave, Oven, Range Hood, Refrigerator, Wine Cooler
Laundry Laundry Closet, Main Level
Exterior
Exterior Feature Fenced Yard, Garden, Private Yard, Rain Gutters
Garage Spaces 2.0
Fence Back Yard, Wood
Pool Community
Community Features Clubhouse, Golf, Lake, Pool, Street Lights, Suburban, Tennis Court(s)
Utilities Available Electricity Available, Electricity Connected, Natural Gas Available, Natural Gas Connected, Sewer Available, Sewer Connected, Water Available, Water Connected
View Y/N Yes
Roof Type Shingle
Street Surface Asphalt
Garage Yes
Private Pool No
Building
Lot Description Back Yard, Close to Clubhouse, Cul-De-Sac, Few Trees, Landscaped, Level, Near Golf Course, Sprinklers In Front, Sprinklers In Rear
Faces Starting on US-1 heading North, Take exit 99 onto Cary Parkway and keep right. Take a right onto Lochmere Drive then a left onto Deer Park Lane and the destination will be on your right
Story 1
Foundation Pillar/Post/Pier
Sewer Public Sewer
Water Public
Architectural Style Traditional, Transitional
Level or Stories 1
Structure Type Brick
New Construction No
Schools
Elementary Schools Wake - Swift Creek
Middle Schools Wake - Dillard
High Schools Wake - Athens Dr
Others
HOA Fee Include Unknown
Tax ID 0772105121
Special Listing Condition Standard
Read Less Info
Want to know what your home might be worth? Contact us for a FREE valuation!

Our team is ready to help you sell your home for the highest possible price ASAP

GET MORE INFORMATION
Tiffany R. Millner
NC Brokere/REALTOR/VA Salesperson | License ID: NC 351224, VA 0225273225
NC Brokere/REALTOR/VA Salesperson License ID: NC 351224, VA 0225273225


